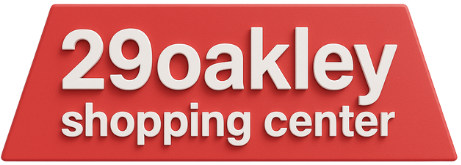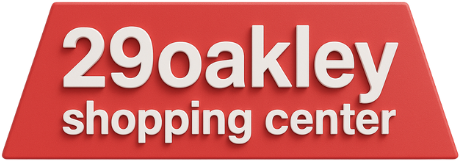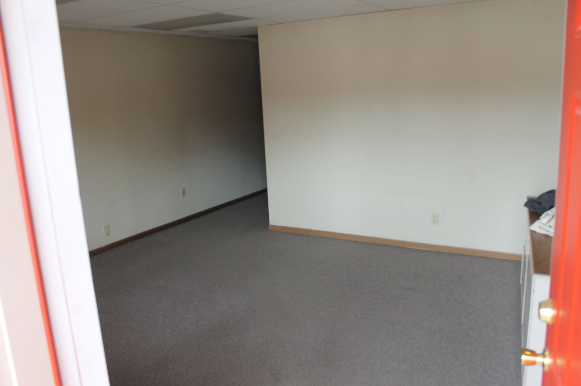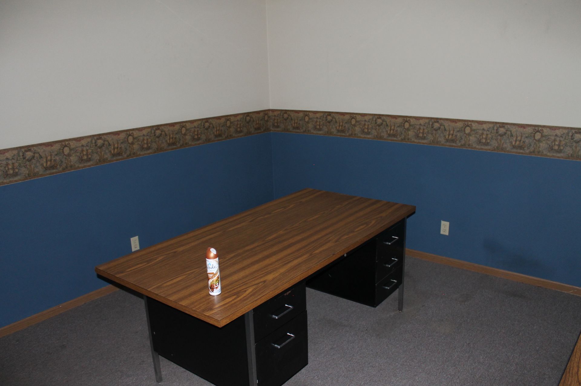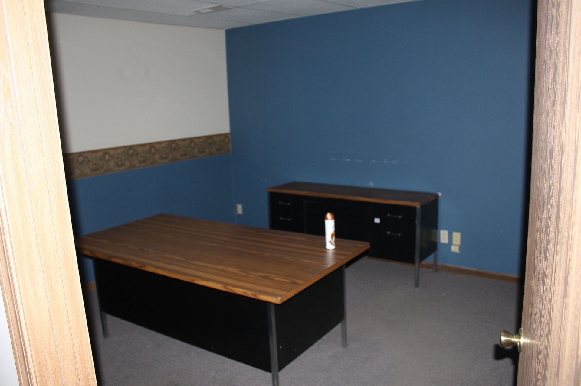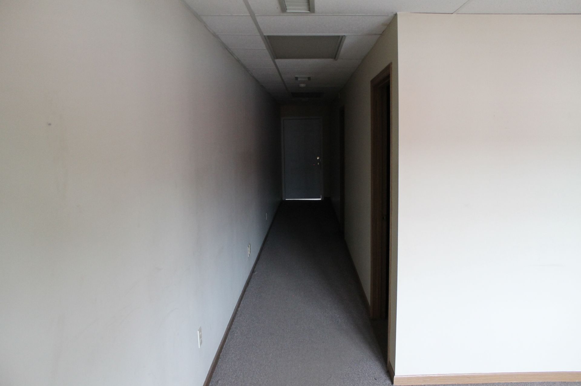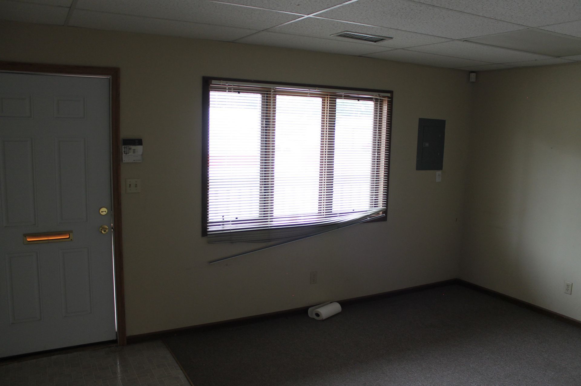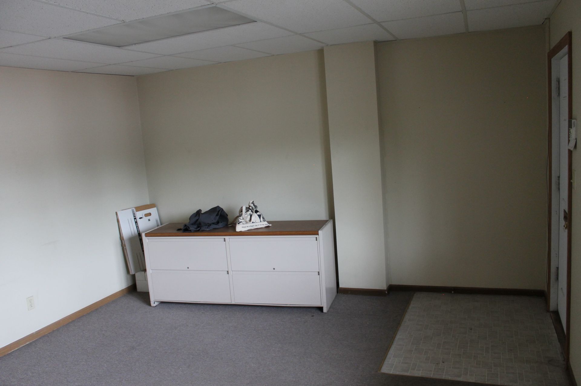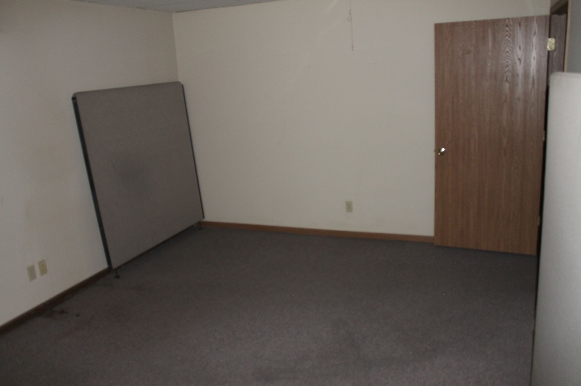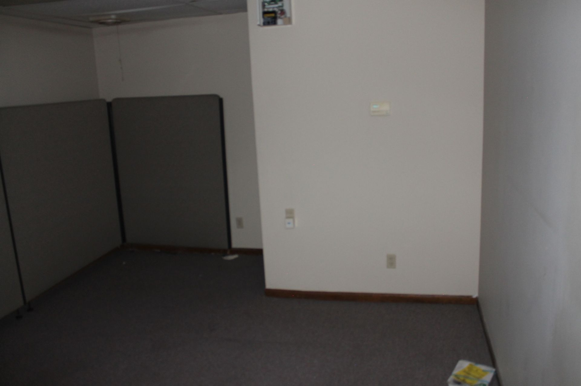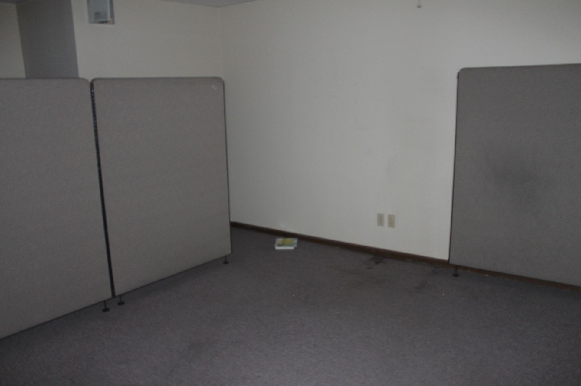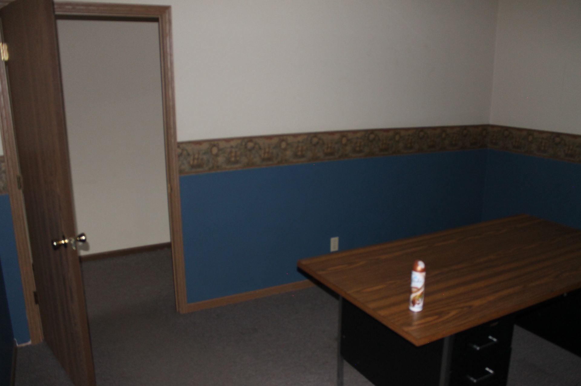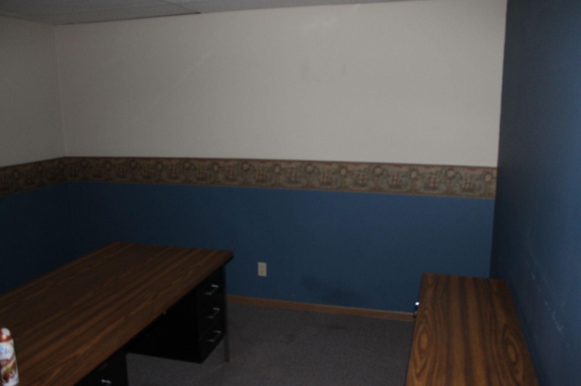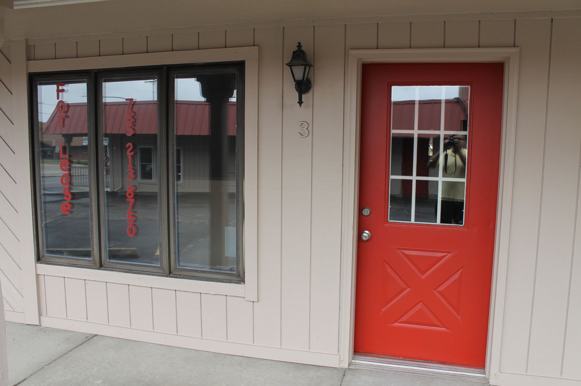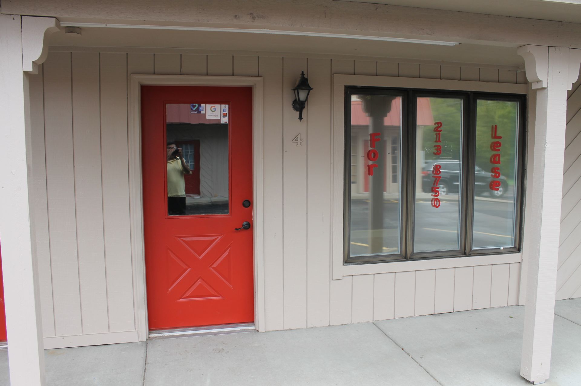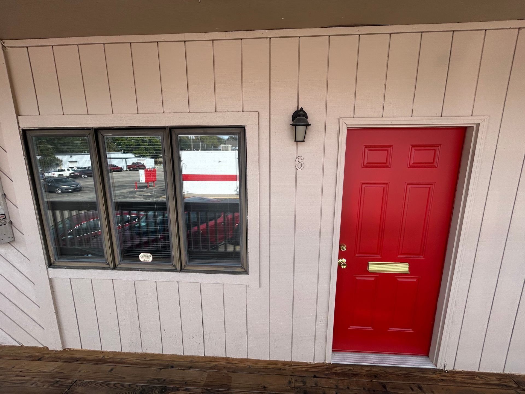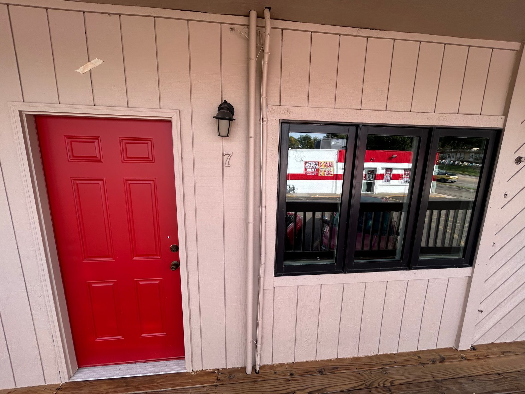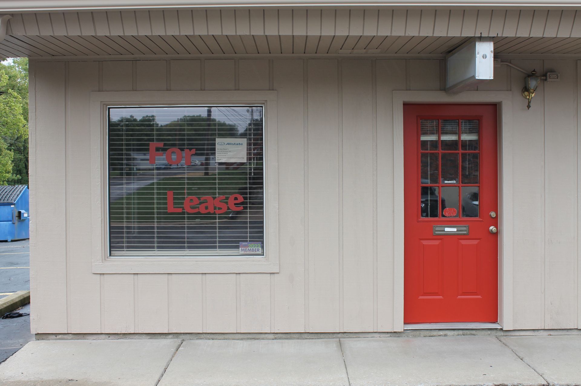702.56 sq ft
Take a Virtual Tour!
Take a Video tour of the layout, every tenant can get a custom made room that is fit to fill your need. From combining spaces, to new edits.
Floor Plan
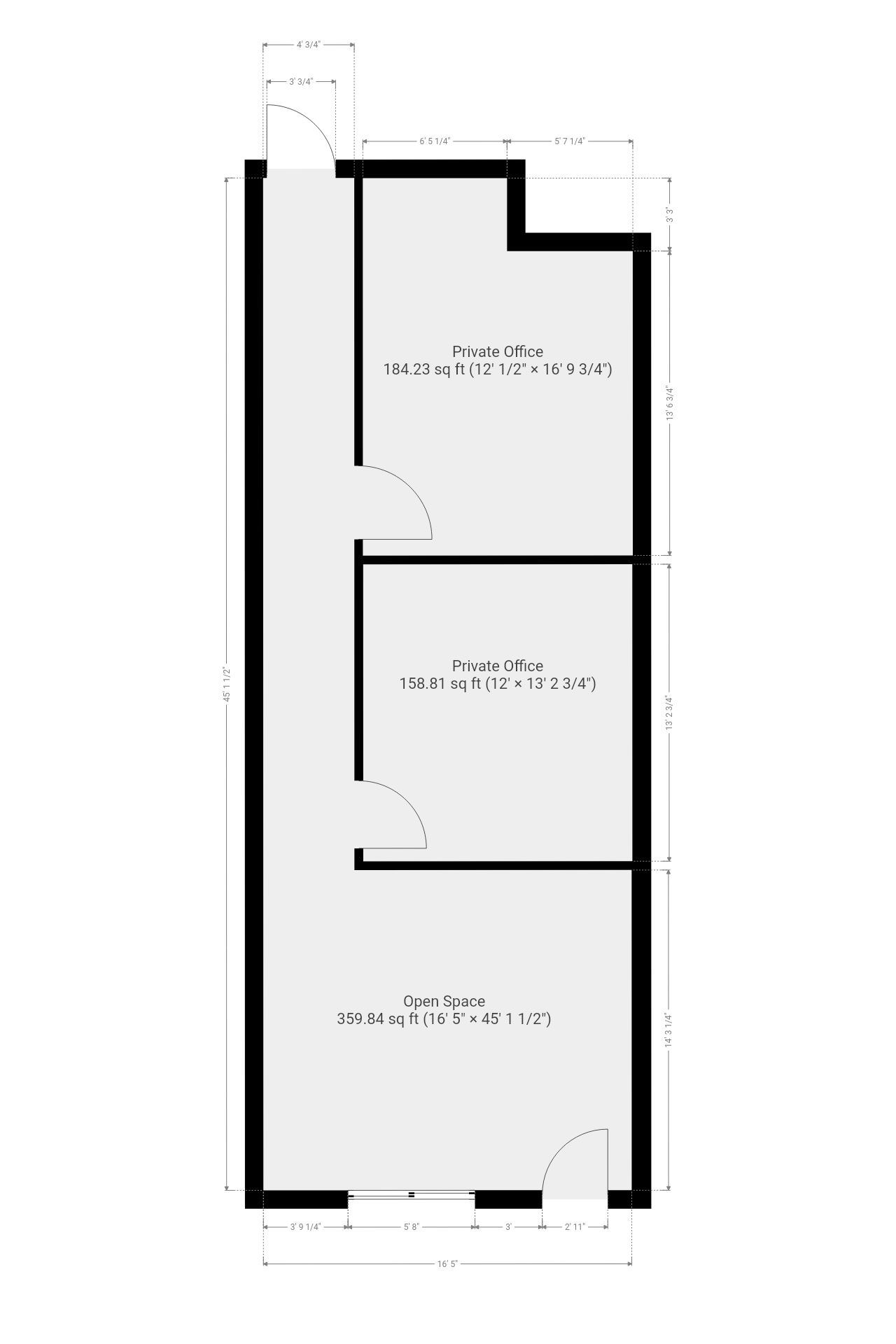
At 29oakley, we believe that a well-designed space can inspire creativity and foster community. Our floor plan section showcases an inviting layout that highlights our current tenants and available leasing opportunities. Whether you’re a budding entrepreneur or an established local business, our thoughtfully designed spaces are perfect for bringing your vision to life. Take a look around and see how we can help you thrive in the heart of the community!
Unit Features
- Shared hallway
- Custom built workspace
- With a three year lease, this unit is eligible for a floor covering allowance of $2.50 per sq ft
- Customizable flooring
- Customizable walls.
- Customizable paint
- Across from brookwood.
- At a major intersection.
Pricing Depends on:
- As is
- Term of the lease
- Who does the remodeling
- Credit
- Alter to suit
